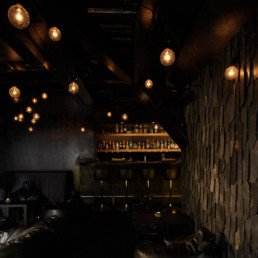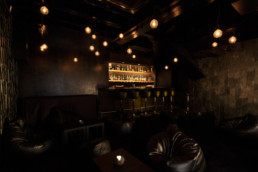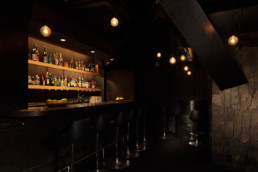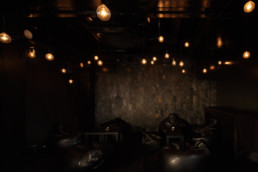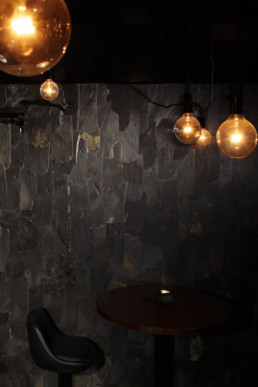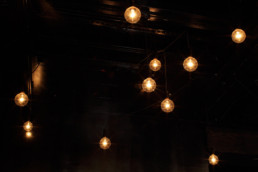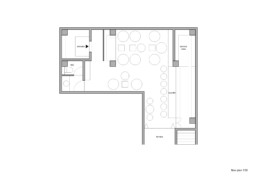Bar Mudai
Bar Mudai is located on the fourth floor of NADIFF a/p/a/r/t, a complex facility for art to function as a museum shop operated by NADIFF. The dark wall is built using Ogatsu stone from Ishinomaki City, Miyagi Prefecture. The stone material is originally sourced for residential projects in the Ishinomaki City region, but was discarded due to the 2011 Great East Japan Earthquake which destroyed many homes. A year after the earthquake, we learned about the disposed stones and drove to the disaster site in order to collect the material with a truck. With support from the locals, we were able to collect around 1500 pieces of stone material which we planned to use for the wall of the bar. The surfaces of the stones were resistant to aging while the chips, nail holes and moss on the surface gave an unique aesthetic reminiscent of a house. For the bar, we cleaned each surface of the stone while applying a clear lacquer finish which were attached in a layered pattern to the wall using a pin. The lacquer finish gave the stone a “wet color” making the tone of the wall much darker. To make the stone wall merge with the overall dark aesthetic of the space, pendant lights with minimal brightness were used. Utilization of long fibered carpet and leather cushions for the floor were possible since the occupants would be asked to remove their shoes upon entering; a Japanese custom unique to bars. The bar is designed to function as a flexible space to cater to various needs and occupants.
The Ogatsu stone has been revitalized to be used in a new space while retaining the memory of the past. The project was created to serve as a light of hope for those living in Ishinomaki City who was affected by the earthquake.
Project name: Bar Mudai
Address: NADiff A/P/A/R/T 4F, 1-18-4 Ebisu, Shibuya-ku, Tokyo
Program: Restaurant
Construction: Fumihiko Sano
Floor area: 57.50㎡
Completion: 06/2012
Photographer: Nacása & Partners Inc.
Bar Mudai
バ-「MUDAI (ムダイ)」は美術館でミュージアムショップを展開している「NADIFF」が運営する、アートの複合施設「NADIFF a/p/a/r/t」の4階にある。ブラックアウトした空間の壁面には、宮城県石巻市で採れる雄勝石を加工したストレートを貼っている。このストレートは、もともと石巻地域の住宅に使用されていた。しかし、2011年の東日本大震災によって多くの家屋は倒壊し、ストレートも廃材になっていた。震災から1年ほど経った2012年の春頃に石巻を訪れた際、その存在を知り、次はトラックを運転して被災地に向かった。地元の方が集めて、丁寧にひもで縛ってまとめてくれた約1500枚のストレートを持ち帰り、バ-の壁面に使おうと考えた。経年変化に強い雄勝石のストレートの状態は非常に良く、表面に付いた欠けや釘の穴、苔の跡は、それらが住宅に使用されていた時の記憶を語る大切なもののように感じた。バーに使用する際には、友人たちと1枚ずつ手で洗い表面にクリア塗装を施して、ピンで固定しながら羽重ねで貼っていった。クリア塗装で“濡れ色”なったストレートは、深みのある、より黒い素材となった。真っ暗な空間の中で、無数の石の壁のテクスチャーがうっすらと浮かぶよう、照明は電球色のペンダントとし、光量も絞っている。バーではあまりない、靴を脱いで入るスタイルとし、床には毛足の長い黒いカーペットを敷き、その上には、黒のレザー張りの大きなクッションを置いた。フレキシブルなスペースとしてさまざまな用途に対応すると同時に、利用者にとっては、よりリラックスしやすいスペースとなっている。
記憶を残しつつ、新しい空間の個性と価値を与えるものとして生まれ変わった雄勝石のストレート。震災で被害を受けた石巻、牡鹿半島の希望の光になればと考えている。
プロジェクト名:Bar Mudai
住所:東京都渋谷区恵比寿1丁目18−4 NADiff A/P/A/R/T 4F
用途:飲食店
施工:佐野文彦
延床面積:57.50㎡
竣工:2012年6月
撮影:株式会社ナカサアンドパートナーズ
