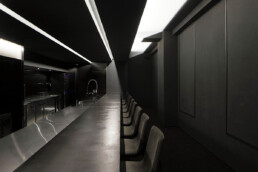Amorphous
Innovative Italian Restaurant in Akasaka.
The name “amorphous” refers to a state in which atoms and molecules do not have a regular arrangement but are arranged irregularly, so that even though it is a hard substance, it is not a solid with a crystalline structure but has non-crystalline, liquid-like properties. The chef wanted to express a state of instability and stability and something more essential. The overall design is black, but the texture varies according to materials and finishes such as plaster, paper, concrete, fabric, tile, and wood to give each part of the space an expression. The entrance door handle made of Ezo deer horn and the blue seal on silver with wave patterns in the hallway represent the rich and harsh nature of Wakkanai where the chef is from.
Project name: Amorphous
Address: 3F New Ginza Building No.7, 3-12-11 Akasaka, Minato-ku, Tokyo
Program: Restaurant
Construction: Roovis Co., Ltd.
Floor area: 94㎡
Completion: 08/2023
Photographer: ad hoc Co., Ltd. Daisuke Shima
アモルファス
赤坂のイノベーティブイタリアン。
アモルファスという名前は原子や分子が規則正しい配列をとらず不規則な配列をしているため、硬い物質なのに結晶構造の固体ではなく、非結晶で液体のような性質を持った状態を指す。
不安定かつ安定している状態と、より本質的なものを表現したいといったシェフのイメージから、全体を黒で統一しつつも、左官、紙、コンクリート、布、タイル、木など、素材や仕上げによって質感には変化を持たせ、空間の各所に表情を感じられるよう仕上げている。
またエントランスドアのエゾシカの角をそのまま用いたドアハンドルや、廊下に設置した波模様の銀に青の判を押した唐紙は、シェフの出身である稚内の豊か、かつ厳しい自然を表している。
プロジェクト名:アモルファス
住所:東京都港区赤坂3-12-11 ニューギンザビル7号館 3F
用途:飲食店
施工会社:株式会社ルーヴィス
延床面積:94㎡
竣工:2023年8月
撮影:株式会社adhoc 志摩大輔








