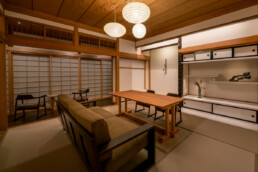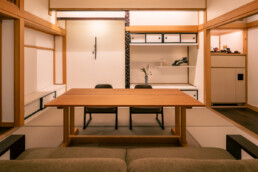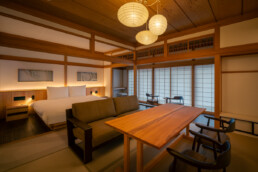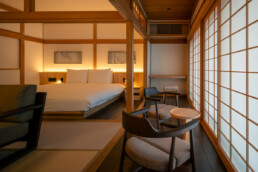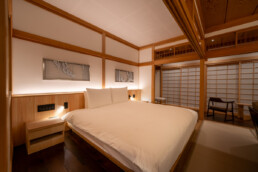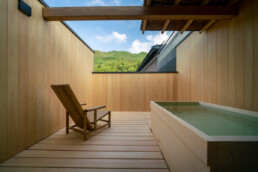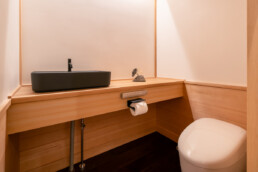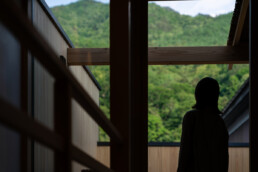BYAKU Narai 114
We designed two new buildings and four new rooms in the auberge “BYAKU Narai” in Narai, Nagano Prefecture, where the cityscape of 200 years ago stretch out for 2 kilometers.
These newly constructed and renovated rooms seamlessly integrate with the surrounding landscape, originating from buildings that are an integral part of the scenery of the Nakasendo post town, designated as an Important Traditional Buildings Preservation District.
While making use of the old buildings, we planned to create a different landscape and experience for each room by using wood that represents the region called Kiso GoBoku, materials and techniques such as lacquer, woodwork, and glass, and regional design elements in various places. All rooms are equipped with open-air baths, allowing guests to enjoy the sky over the mountains.
Additionally, some rooms feature private saunas.
Full-course meals can be served in the rooms as well as in the restaurant. The accommodations are well-suited for families and groups with small children who seek a private and relaxing experience.
Project name: BYAKU Narai 114
Address: 511 Narai, Shiojiri City, Nagano Prefecture
Program: Hotel
Floor area: 327㎡
Completion: 04/08/2023
Photographer: NOSIGNER
百-奈良井 百十四
二百年前の街並みが2キロにわたって残る長野県奈良井のオーベルジュ「BYAKU Narai」に2棟4室の新しい部屋をデザインした。
重要伝統的建造物群保存地区に指定された中山道の宿場町の景色の一部である建物をリノベーションした、景観に溶け込んだ古くて新しい部屋だ。
長い間そこにあり続けた古い建物を活かしながら、木曽五木と呼ばれる地域を代表する木材たちや、漆や木工、ガラスなどの素材や技術、地域の特徴的な意匠を各所に用いて、各部屋それぞれ違った景観や体験ができるように計画した。
山越しの大きな空を見られるように全ての部屋に部屋付き露天風呂を設計し、プライベートサウナ付の部屋も用意した。
また食事はレストランだけでなく、部屋でのフルコースも可能だ。
小さいお子様連れや家族やグループで、プライベートを部屋でゆっくり過ごしたいという方にも使いやすい部屋になっている。
プロジェクト名:百-奈良井 百十四
住所:長野県塩尻市奈良井551
用途:宿泊施設
延床面積:327㎡
竣工日:2023年8月4日
撮影:NOSIGNER
