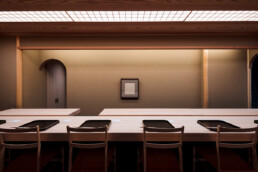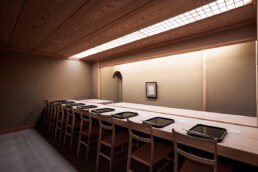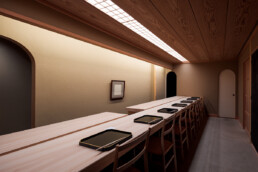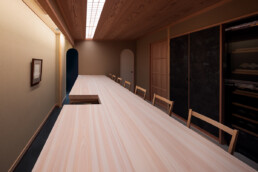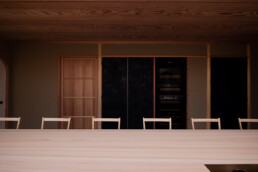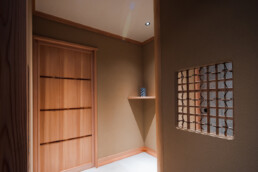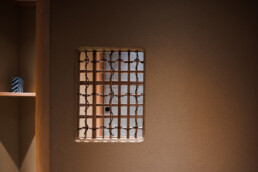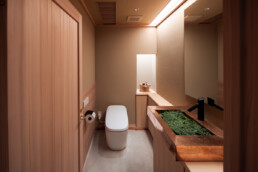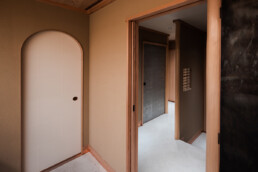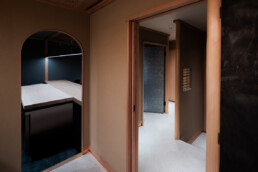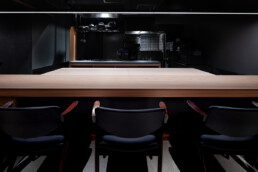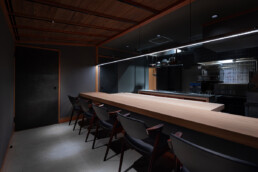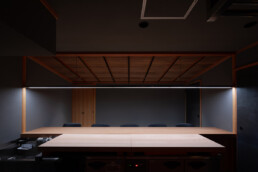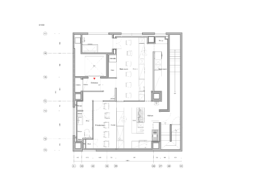Ginza Fujita
Materials and techniques that express Japanese cuisine.
The first independent restaurant in Ginza, where many famous Japanese restaurants are located, by a chef who has trained in renowned restaurants.
We have created two types of space where the materials and techniques are utilized, just like the elements of Japanese cuisine: confronting the ingredients and high technique.
The first space is an authentic counter seating area that follows the image of a traditional Japanese restaurant, with a solid counter made of a single piece of cypress wood and a ceiling board made of cedar several 300 years old, using an ochre-coloured clay called juraku clay, which is considered the highest quality, to create an elegant and clean space.
The second room was designed as a chef’s kitchen with seating facing the kitchen, and as a VIP room it was designed to be different from what is imagined in Japanese cuisine.
In this room, Akita cedar is used for the counter and the ceiling is made of cedar called jindai-sugi, which was buried in the ground more than 2,000 years ago and dug up in modern times; the walls are plastered with a mixture of black earth and poly-glazed clay, and custom-made black Japanese paper fittings are used to create a black space with a sense of various times.
The space combines the bright cleanliness of the cypress counter and juraku clay as an expression of purity, and the space combines materials from different eras, from centuries to millennia, with the stainless steel that makes up the kitchen and lighting.
This restaurant, with its space that traps time, is already attracting a lot of people.
Project name: GINZA Fujita
Address: 7-5-15 Ginza GINZA AG1 Building 2F, Chuo-ku, Tokyo
Program: Restaurant
Construction: Ajima Co.,Ltd.
Floor Area: 57㎡
Completion: 04/2022
Photographer: SKYLAB.co NAKANO Yukihide
銀座ふじた
日本料理を表現する素材と技術
名店で修行を重ねた料理人が、日本の有名店がひしめく銀座にて独立した一店舗目。
日本料理の持つ素材との対話と高い技術という要素に倣い、素材と技術が生きる二種類の空間を作った。
一つ目の空間は伝統的な日本料理屋のイメージを踏襲したオーセンティックなカウンター席とし、ヒノキの一枚板の無垢カウンターと、壁には黄土色の聚楽土と呼ばれる最高級の土を使い、天井板には樹齢三百年程の杉材を用いて上品で清潔な空間として仕上げた。
二つ目の部屋はキッチンに向かって座るシェフズキッチンとし、VIPルームとして日本料理でイメージされるものとは異質な意匠とした。
カウンターには秋田杉、天井には神代杉と呼ばれる、二千年以上前に土中に埋もれ、現代に掘り起こされた杉材を用い、壁は黒い土を混ぜた聚楽土の左官で仕上げ、特注した黒い和紙を用いた建具を設けることで、黒く様々な時間を感じられる空間とした。
純潔さの表現としてのヒノキのカウンターと聚楽土の仕上げに明るさと清潔さを感じる空間と、厨房と照明を構成するステンレスに数百年から数千年の時を過ごした素材を合わせた空間の、二つの時間が流れるこの店は早くも多くの人々を魅了しつつある。
プロジェクト名:銀座ふじた
住所:東京都中央区銀座7-5-15 銀座AG1ビル 2F
用途:飲食店
施工会社:株式会社安島
延床面積:57㎡
竣工:2022年4月
撮影:株式会社SKYLAB 中野幸英
