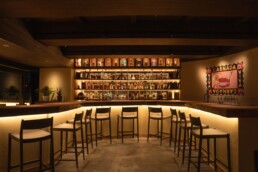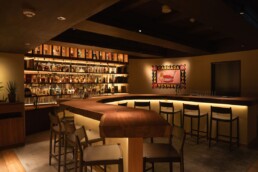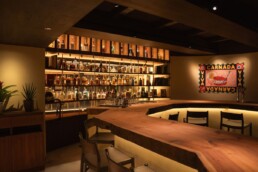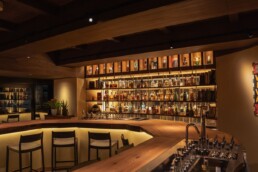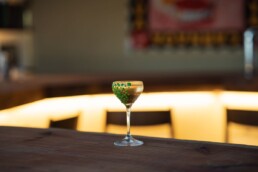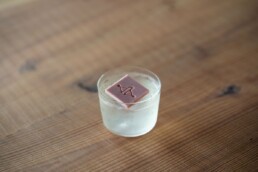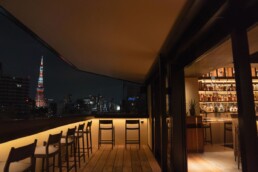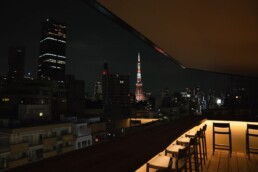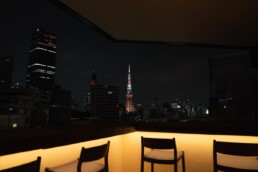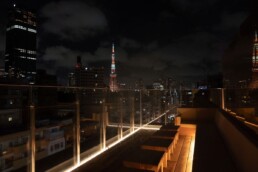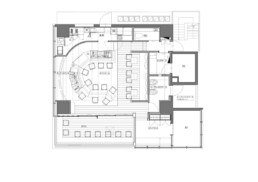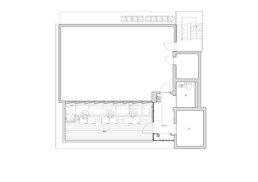Tokyo Confidential
We designed a bar that will be a place for socializing that transcends nationality, gender, guests, and bartenders.
The space was designed with this concept in mind.
The main bar counter, is the center of the space, a free space where guests and bartenders can come and go without any difference in their standing positions, by removing the difference in floor level between the inside and outside of the counter. The flat counter and cocktail stations make the bar feel as if bartenders and guests are all sitting around a single dining table.
The materials used for the bar are old timbers that were used as beams in a temple over 300 years ago; there are also traces of the building’s former use, such as timber holes.In addition, old wood, plaster, and brass are used in various places, combining textures that change with time. Artwork and objects brought in from various countries create a mysterious space “at home”, casual, textured, and luxurious space. The balcony and roof top are open to the public. The illuminated Tokyo Tower is seem, reminding visitors that they are in Tokyo.
A new place has been created where people from all over the world can enjoy the Tokyo nightlife.
Project name: Tokyo Confidential
Address: 9F/10F, THE V-CITY Azabujuban PLACE, 1-6-1 Azabujuban, Minato-ku, Tokyo
Program: Bar
Construction: D-Brain Co., Ltd.
Floor space: 136.14 m2
Only 9th floor: 104.55 m2
Rooftop only 31.59m2
Completion: September 15, 2023
Photographer: Millie Tang
東京 コンフィデンシャル
国籍や性別、ゲストかバーテンダーかすらを超えるソーシャルの場になるバーを作る。
そんなコンセプトのもと、空間をデザインした。
その場を作る中心となる、大きなメインのバーカウンターは、通常のバーにあるカウンター内外の床の段差を取り払い、客とバーテンダーの立ち位置の差を作らず互いに行き来できる自由な空間とした。またカウンターとカクテルステーションの天板をフラットな設計にすることで、バーテンダーやゲストが皆で一つの食卓を囲むように感じる構成になっている。 素材は300年以上前に寺の梁材として使われていた古材を用い手おり、ほぞ穴などの建物だった頃の跡が散見される。
そのほかにも各所に古材や左官、真鍮を使い、時間と共に変化する質感を組み合わせつつ、そこに色々な国から持ち込まれたアートワークやオブジェなどがアクセントとなってアットホームであり、カジュアルであり、質感があり、ラグジュアリーでもある、そんな不思議な空間ができ上がった。
バルコニーやルーフトップからはライトアップされた東京タワーの姿が大きく見え、ここが東京であることを再認識させる。
世界中から集まったさまざまな人々が東京の夜を楽しむことができる、新しい場ができ上がった。
プロジェクト名:東京コンフィデンシャル
住所:東京都港区麻布十番1-6-1 THE V-CITY 麻布十番 PLACE 9F・10F
用途:Bar
施工会社:株式会社ディー・ブレーン
床面積:全体136.14㎡
9階のみ104.55㎡
屋上のみ31.59㎡
竣工日:2023年9月15日
撮影:Millie Tang
