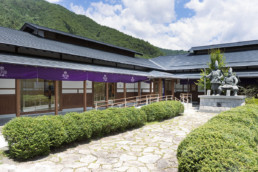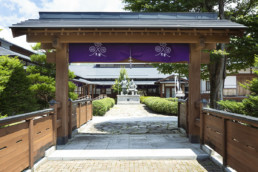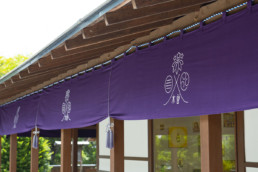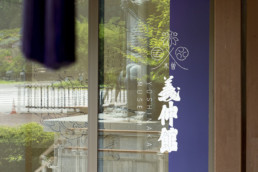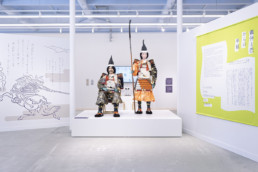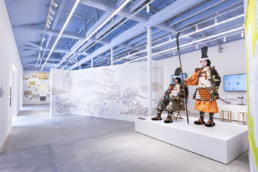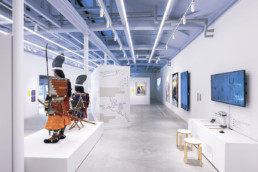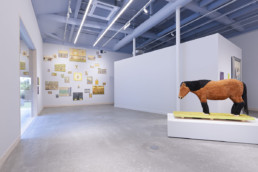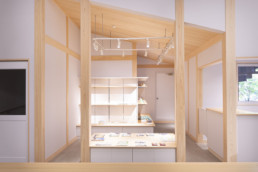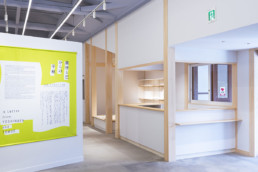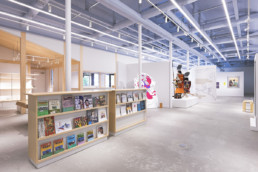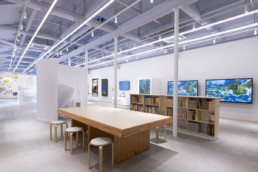Yoshinaka Museum
This is a museum dedicated to Kiso Yoshinaka, a warlord from the Heian period who was active about 850 years ago, and his wife Tomoe Gozen.
Built 35 years ago, the building had been in operation since its opening without any updates to the exhibits, and with no historically valuable materials in the collection, the number of visitors to the museum had been declining as the building’s facilities deteriorated, so it was decided to completely renovate and renew it.
We removed the dividing walls of the exhibition rooms and changed the plan to make the space feel more unified by reducing the pillars. The new exhibition room has a temporary wall to make it easier to update the exhibition by changing the layout. In addition, the opening of the wall has been widened.
In addition, the opening in the wall was widened to strengthen the connection with the outside, so that visitors can see what kind of exhibition is being held from the outside.
The finishing touches are made of Kiso cypress, a material that is representative of the region, and there is a space where local products can be displayed and sold, as well as a library space where visitors can learn about Kiso.
It is hoped that not only the statue of Yoshinaka that remains in academic historical documents, but also the traditions such as the human gods that remain in the region will not be lost with the depopulation of the area, but will be made known to many people through this facility, and that it will become a base for nurturing the local culture of traditions.
Project name: Yoshinaka Museum
Address: 290-1 Hiyoshi, Kiso-machi, Kiso-gun, Nagano, Japan
Program: Museum
Construction: Ozaki Construction Co.
Floor area: 262.79㎡
Completion: 07/2021
Photographer: Nishino Masahiro
義仲館
約850年前に活躍した平安時代の武将「木曾義仲」とその妻「巴御前」の資料館。
35年前に建設されたこの建物は、開館後展示を更新されることもなく運用されていたこと、歴史的に価値の高い資料が収蔵されていないこともあり、建物の設備の老朽化とともに入館者数が減少し、全面改修しリニューアルすることとなった。
我々は細かく区切られていた展示室の仕切り壁を撤去し、柱を細くすることで空間を一体として感じることができるようプランを変更した。一体となった展示室には仮設壁面を設置しての展示とし、レイアウトの変更による展示の更新しやすさの向上と、今までの古い資料の写しが置いてある展示とは違ったインタラクティブな仕掛けやアーティストによる義仲、巴という地域の英雄の伝承をも再解釈して伝える展示を見せる空間となっている。
また壁面の開口部を大きく広げ、外部とのつながりを強くし、どのような展示が開催されているのかを外部からうかがい知ることができるようにした。
仕上げには地域を代表する素材、木曽檜をふんだんに使ったものとし、特産品などを展示販売できるスペースや、木曽のことを知ることができるライブラリスペースが設けられている。
学術的な歴史資料に残る義仲像だけではなく、地域に残る人神のような伝承が過疎化とともに失われてしまうのではなく、この施設を通じて多くの人に知ってもらい、伝承という地域文化を育んでいく拠点となっていって欲しいと願っている。
プロジェクト名:義仲館
住所:長野県木曽郡木曽町日義290−1
用途:資料館
施工:有限会社尾崎建築
延床面積:262.79 ㎡
竣工:2021年7月
撮影:西野正将
