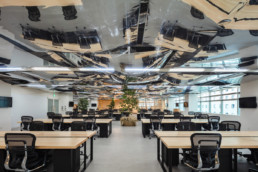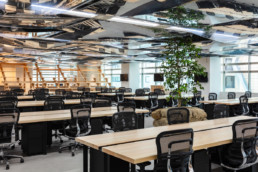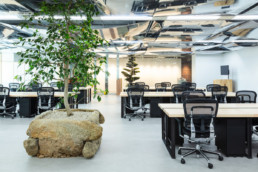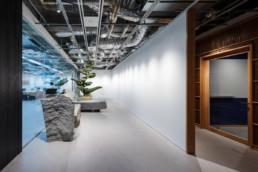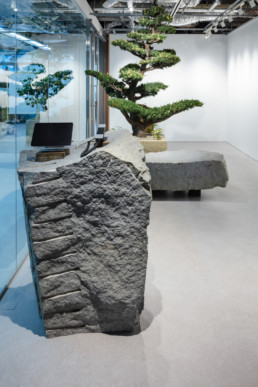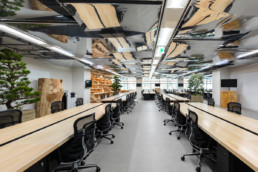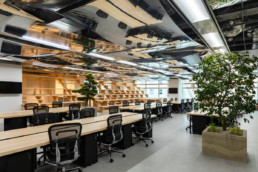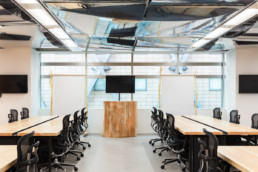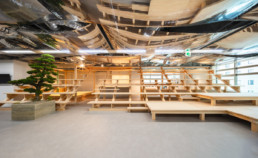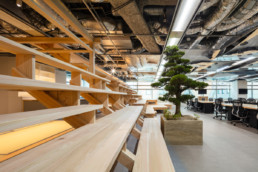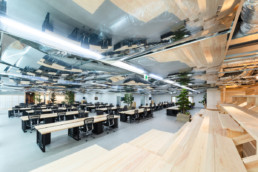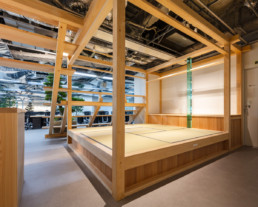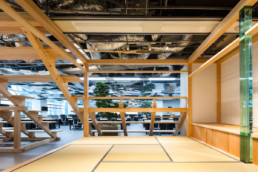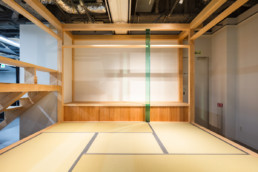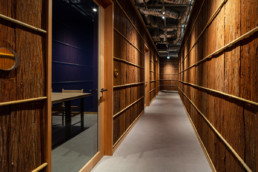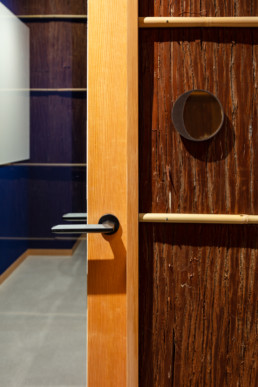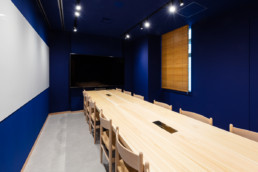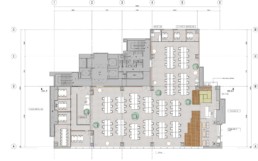BizReach Shibuya Shin-Minamiguchi Office
The project is an office designed for Biz Reach, based in Shibuya, where leading Japanese IT Venture businesses gather to meet. The client requested a design for an office that differed from current office design trends. In any standard office, the staff is often surrounded by wallpaper, computer mouse, keyboards and pens. The compact working spaces enveloped between the interior and the exterior environments, from a barrier which censors the beauty of nature and the changing seasons.
To break free from the monotonous spaces of a traditional office, the renovation sought to create a feeling of being in a garden. The renovation accomplishes this task by incorporating a large stone to function as a reception desk, 150 years old Japanese white pine trees, tree bark walls, and a mirror film ceiling to symbolize the reflection of the sky. The feel and smell of the various organic and unique materials are visually and sensationally dynamic. The stagnant feeling of spending long hours in the office are offset by the blooming flowers, falling leaves, the smell of cedar and cypress, the different textures in the stone. The renovation serves to generate new experiences for those who work here.
Project name: BizReach Shibuya Shin-Minamiguchi Building
Address: Shibuya Shin-Minamiguchi Building 6th floor, 3-28-13 Shibuya, Shibuya-ku, Tokyo
Program: Office
Construction: Tokyu Land Corporation. / Anachro Co., Ltd. / Uniontec co.,ltd.
Floor area: 700.82㎡
Completion: 05/2019
Photographer: Nao Takahashi
ビズリーチ 渋谷新南口オフィス
日本のITベンチャーが集まる渋谷のビルの中のオフィスデザイン。
クライアントからのリクエストは今まで見たことのないオフィスだった。
流行や他の企業の真似ではないものを、という話を聞き、素材をメインのコンセプトに据えて設計した。ITエンジニアが普段オフィスで触れているのは天板も壁紙もマウスもキーボードもペンもみなプラスチック系の素材ではないか。様々な素材に触れ、香りを感じ、時間が経つとともに変化していく事に気付く。そんな庭にいるようなオフィスを目指し設計した。
104席のテーブルと8つの会議室の全ての机の天板を吉野ヒノキの無垢板とし、庵治石の受付台とベンチ、傘立て。400年前の太閤石の井戸を移設して作った植木鉢や、版築でできた植木鉢と、そこに生える150年以上手入れされ続けてきた五葉松や椿、槇などの巨大な盆栽のような樹木。杉皮貼りの通路。特注のホワイトボードはケヤキの若木を支柱にしており、曲がり具合は全て違っている。春日大社に自生していた杉をぶつ切りにしたmtgテーブルに、香取神宮に生えていた杉を床間の板に用いて春日大社の縁起もなぞっている。
このオフィスを構成しているものは、ほとんどが唯一無二のストーリーを持ったものだ。
床間に埋め込まれた単焦点プロジェクターや、モニターが部外者から見えなくなる特殊フィルム、天井に貼られたハーフミラーなど、機能性も重視した。
樹木に花が咲いたり、葉が落ちたり、木材をふと濡らしたら杉やヒノキの香りがしたり、場所によって石の手触りに差があったりと、このオフィスで長い時間を過ごすうちに視覚以外のさまざまな感覚を使って感じてもらえたらと考えている。
プロジェクト名:ビズリーチ 渋谷新南口ビル
住所:東京都渋谷区渋谷3丁目28-13渋谷新南口ビル6階
用途:オフィス
施工:東急不動産株式会社 / 株式会社アナクロ / 株式会社ユニオンテック
延床面積:700.82㎡
竣工:2019年5月
撮影:高橋菜生
