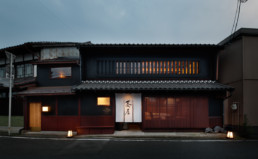Hishiya
This project is a renovation of an 80 year old folk house built in a castle town founded by Akechi Mitsuhide, located in Fukuchiyama City, Kyoto.
Although the client’s family has grown up in the area, the number of vacant houses has increased in recent years. The client currently runs a restaurant near the project site but was worried that the only accommodation available for visitors would be a commercialized hotel.
When thinking about ways in which architecture can alleviate the dissipating bustle and atmosphere of the area, a concept to create an inn that makes use of local materials, craftsmanship, and local culture to symbolize the town’s identity was selected.
The original atrium which was used for evacuation to the attic in preparation for the frequent flooding of the Yura River was retained in the renovation.
A reception space, staircase hall, 4 guest rooms and a small restaurant were created during the renovation.
The pre-existing warehouse was dismantled in place of a large garden. Each room was made by local craftsmen using various local materials such as lacquer and stone from Tamba, indigo dye from Fukuchiyama, handmade Japanese paper from Ayabe, and cypress wood originating from Tango.
By creating a place to stay, one vacant house becomes an occupied facility, visitors can stay in the city, local craftsmen and writers have employment, and visitors can learn about Tamba and Tango through experiencing the craftsmanship of the local materials.
We hope that the creation of this new space will revitalize the region and attract new people to the area.
Project name: Hishiya
Address: 53 Hishiya, Fukuchiyama City, Kyoto Prefecture
Program: Hotel
Construction: Funakoshi Construction Firm Co., Ltd.
Floor area: 213.01㎡
Completion: 05/2020
Photographer: Yagi Yuna
菱屋
京都 福知山市にある明智光秀が作った城下町の風情を残す通りに建つ、築80年程の古民家をリノベーションするプロジェクト。
この通りはクライアント家族が育った通りだが、近年空家が増えている。クライアントは飲食店を経営しており、遠方から来られたお客様の宿泊先がビジネスホテルしかない事を憂いておられた。
賑わいや風情が失われていく街に何ができるか、を考えた際に、地域の素材や職人のもつ技術、地域文化を活かした宿を作ることとなった。
昔は頻繁に起こった由良川の氾濫に備え屋根裏部屋へ避難できるよう設けられた吹き抜けの意匠はそのままに、受付と階段ホール、4つの客室と小さな飲食店舗を作り、福知山の奥にあった蔵を解体し、広い庭を作った。各部屋には丹波漆や福知山の藍、綾部の手漉き和紙、丹後檜、丹波石など様々な地域の素材を使い、地域の職人たちと作り上げた。
泊まる場所を作ることで空き家が1つ生きた施設となり、訪れたお客さんが街に滞在出来る時間が増え、地域の職人や作家の仕事が生まれ、宿泊することで使われている素材や作品を通して丹波や丹後を知ってもらうことができる。
そうした循環が生まれ続くことで、地域が活性化し、新たな人やものを呼び込むきっかけになればと考えている。
プロジェクト名:菱屋
住所:京都府福知山市字菱屋53番地
用途:宿泊施設
施工:株式会社 舟越工務店
延床面積:213.01㎡
竣工:2020年5月
撮影:八木夕菜























