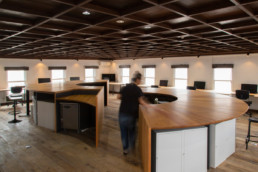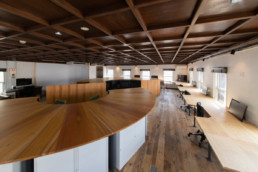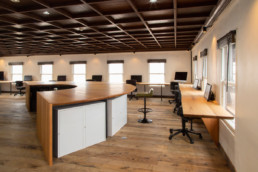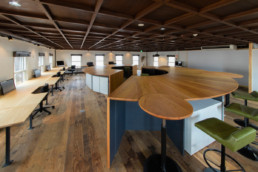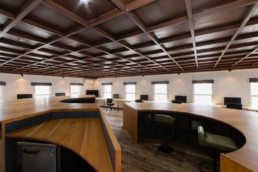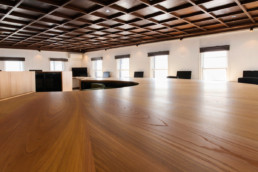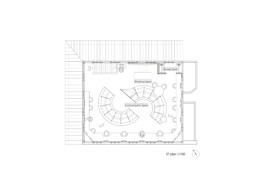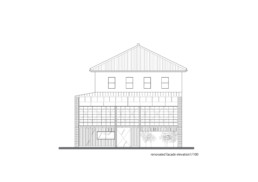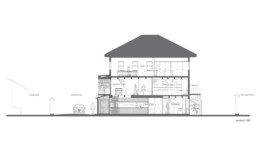FabCafe Kyoto / MTRL KYOTO 3rd floor renewal
The project is located on the third storey of a 120 year old pseudo-Western designed wood building. We envisioned a space which would allow for people to work comfortably in a fixed space of 120 square meters.
The 1st and 2nd floors are coworking spaces. If the fixed seats are removed,the level of privacy is altered, resulting in the entire floor to an open layout. By observing the workflow of the workspace, we learned that less than half of the occupants are seated during most of the time. Based on our studies, the space was designed to be separated dependent of the program, various fixtures and equipment were hid from sight and an observation point was designed to overlook the entirety of the floor.
First, we secured a path for the occupants near the stairs and the opposing angle of the room, then worked to design the space located in between the points of circulation.
The space is separated into four areas: a wall-mounted desk for concentrating on work, a ring shaped counter for communication with others, a whiteboard space for meetings, and a storage area.The wall mounted desks are designed wide enough so that users do not need to move around and a monitor is installed so that necessary work materials can be received in a single space reminiscent of an aircraft cockpit.
The counter is designed by shifting the ring shaped tables and changing the height to separate computer and manual work. The circular shape allows for communication with others on the inside and outside of the ring. The rectangular shape of the room and the contrasting rounded shape of the furniture balances spatial configuration of the room. Additionally, the center of the ring serves as an observation point for the entirety of the room. The bottom of the furniture is equipped with storage spaces for personal use and limits the amount of clutter. The table functions as a connection point for the desk and counter, adjusting to various work uses.
The meeting space is equipped with a whiteboard to write out ideas, post notes, and is visible from the counter. A storage space for coats and other necessities has been built to reduce clutter.
The table top is made from Hida hardwood. Sourcing the material and limiting costs necessary for constructing a desk with a depth of 1600mm were difficult. However, the use of solid 45mm thick hardwood illustrated the unique qualities of organic materials from aging and maintenance. The constant changes to the furniture is a positive result to the totality of the project.
Project name: FabCafe Kyoto / MTRL KYOTO 3rd floor renewal
Address: MTRL KYOTO 3rd floor, 554 Motoshiogama-cho, Shimogyo-ku, Kyoto-shi, Kyoto
Program: Office
Construction: Kansai Reform Lab / Hiakuma inc.
Floor area: 108.00㎡
Completion: 09/2019
Photographer: Yosuke Tanaka
FabCafe Kyoto / MTRL KYOTO 3階リニューアル
築120年の三階建木造擬洋風建築の、三階部分120平米という決まった面積の中で、より多くの人が快適に働く為にはどのような形がありうるかを考えた。
1−2階はコワーキングスペースであり、固定席をなくした場合、プライベートかどうかの差はあれど、全館フリーアドレスのような状態となってしまう。
観察するとオフィスには殆どの時間帯で半分以下の人数しか着席していないこともわかってきた。
そこで、用途をいくつかに分けること、雑多に見え過ぎていた備品や設備を隠すこと、全体を見渡せる場所を作ること、をベースに空間をデザインした。
まず階段を上がってきたところから部屋の対角となる位置までの導線とその周囲導線の確保をし、その間にできた空間をどう作っていくかを考えた。
集中して仕事をする壁付デスク、コミュニケーションが取れるバームクーヘン型カウンター、MTG用ホワイトボードスペース、収納エリアと4つの用途に空間を分けた。
壁付デスクは集中しあまり動かなくていいよう奥行きを広く取り、モニターを設置してコックピットのように周辺に必要なものを集めて作業できるスペースとした。
カウンターは半バームクーヘン型のテーブル二台をPC作業と手作業用に高さを変えて前後に半円ずつずらして計画した。
これによってカウンターを挟んだ円の内外でのコミュニケーションをとりながらの作業ができ、部屋自体の長方形のバランスに合わせた半円内へのインアウトができる。
また、円の中心に立てば全体が見渡せ、各自の作業状況などが分かる。また、足元は個人ロッカーや備品スペースとなっており、雑多に散らかりやすいものがまとまって収まっている。
昇降式テーブルは、デスクとハイカウンターをつなぐ役割を持たせ、作業内容に合わせた調整ができる。
MTGスペースは壁面をホワイトボードとし、アイデアなどを大きく書き出したり付箋などを使ったMTGができ、カウンターからもその様子を観察することができる配置とした。その脇には今まで露出してしまっていた コートなどの収納スペースを設け、空間の雑多さを抑えている。
今回は形状もさることながら、天板を全て無垢の飛騨産広葉樹としたのも特徴だ。奥行1600もの扇形の木取りは材の在庫や価格、効率などを含め難航したが、それでも45mmとしっかりした厚みの無垢材を使ったことで、素材の持つ個性や経年変化、そのメンテナンスなどによって変わっていく表情を感じてもらいながら、木というものと触れ合って家具として育てていくことは良い体験になると考えている。
プロジェクト名:FabCafe Kyoto / MTRL KYOTO 3階リニューアル
住所:京都府京都市下京区本塩釜町554MTRL KYOTO 3階
用途:オフィス
施工:関西リフォーム研究所 / 株式会社飛騨の森でクマは踊る
延床面積:108.00㎡
竣工:2019年9月
撮影:田中陽介
