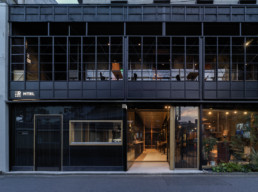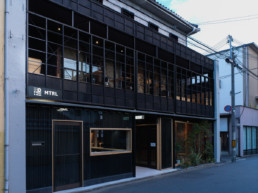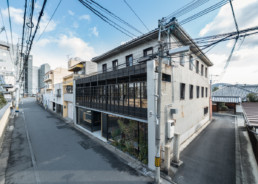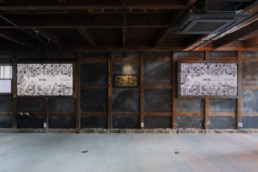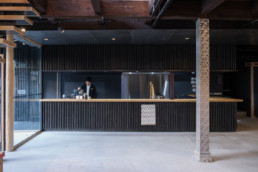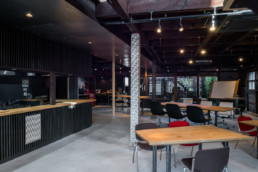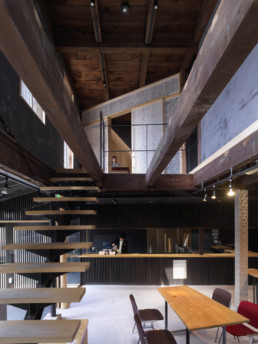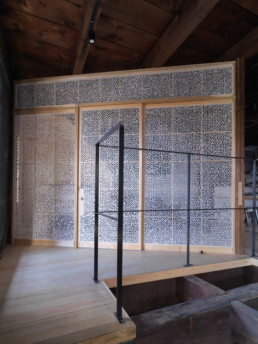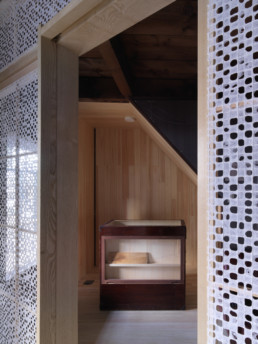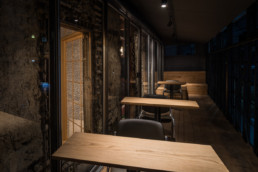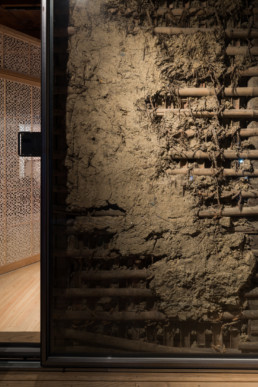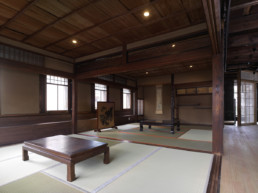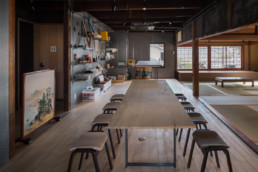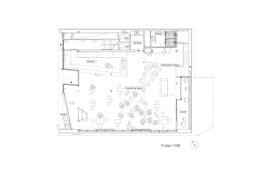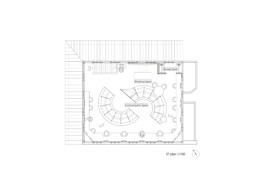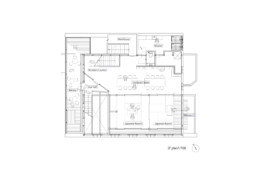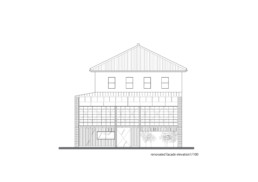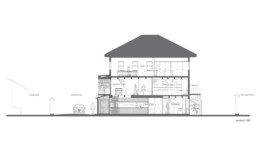FabCafe Kyoto / MTRL KYOTO
Located down a street off Kawaramachi-Gojo in Kyoto, the pre-existing structure is a 120 year old pseudo-Western designed wood building. After being used as print shop and furniture store over several decades, the house was planned to be renovated to a co-working space called MTRL KYOTO. The renovation focused on creating a space which would allow for people to work comfortably in a fixed space.
One of the purposes for renovating the original structure was to embrace the original charm of the old architecture. The transformed house needed to merge seamlessly with the city of Kyoto to create a familiar feel as people would walk by the building. This thought was visualised by a newly built facade at the entrance. Walking underneath the steel plate roof to the garden can gives a traditional alleyway feeling which can be experienced throughout the older neighbourhoods of Kyoto.
Japanese traditional latticework on the ground floor illustrates designs of traditional Kyoto architecture design while enabling visitors to see through the inside. Layering fixed glass windows around the latticework successfully integrates both old and modern styles.
Steel footings used for the exterior wall were repurposed as a part of the facade on the first floor, making it possible to have a great view Jyotokuji Temple from the balcony. The alteration to the exterior allowed for the use of a scenic point and allowed for the repurposing of historical materials.
The first and second floors function as co-working spaces. Inside, there is an irregular shaped table and variously placed chairs allow for the movement of the person to constantly change so that a different space experience is made depending on seating location. There are two large displays for presentations and conferences, prototyping spaces to create with various materials purchased independently by the user, and various machines such as 3D printers and laser cutters.
Modern building materials like a black punching metal and acrylic furniture is utilized in conjecture with traditional materials like brick, plaster finished black wall, solid wood furniture, woven fabrics or pillars from Hida Furukawa city which the client specifically desired in the renovation.
The mixture of traditional and modern materials in this 120 year old building creates an open space for people to have imaginative and creative experiences.
Project name: FabCafe Kyoto / MTRL KYOTO
Address: 554 Motoshiogama-cho, Shimogyo-ku, Kyoto-shi, Kyoto
Program: Office
Construction: Kansai Reform Labo
Floor area: 386.05㎡
Completion: 05/2016
Photographer: Nobutada Omote
FabCafe Kyoto / MTRL KYOTO
京都、河原町五条を一本入った通りに建つ、築120年になる古民家のリノベーションである。
この建築は明治期に建てられた、擬洋風建築と呼ばれる西洋建築由来の形を大工棟梁が日本の木造技術によって作ったものだ。過去には印刷所や家具店として使われていたが、コワーキングスペースMATERIAL KYOTOとして生まれ変わった
これまで何度も改装を重ねていたため、わかりにくくなってしまっている建物の姿を把握すべく、まずは元の姿を隠してしまっている表層を取り払った。大空間を維持するために考えられた木構造、改築により付け足された補強金物や柱が露わとなり、この建物を当時作った大工の思考が伝わってくる。
今回のリノベーションでは120年経ったこの建物自体が持つ魅力を活かしたものにしたいと考えた。新しく生まれ変わる建物と京都という町の接点として、道路から建物内部へ路地を引き込む。ファサードに軒先を新設し、その下をくぐりながら奥の庭へと続く路地的視線をカウンターの配置と素地鉄板によって作られた天井によって表現した。建物の入り口脇と奥に庭を造ることで、路地が奥へとつながっているかのように演出をしている。
また京都らしさと店内の様子がうかがえるよう、一階には格子を設置し、外側にFIXガラスを設ける事によって新旧の素材のレイヤーによってガラスの中に建物を閉じ込めた。
二階ファサードは既存で外壁に張られていたサイディングの鉄骨下地を活用することで、向かいに建つ上徳寺をバルコニーから眺めることができる視界を確保し、特殊なロケーションと既存の部材を活かしたものとなっている。バルコニーの躯体側壁面は今にも崩れ落ちそうな既存の竹木舞をそのままの姿でガラス引違い戸によって閉じ込めている。
店内には3Dプリンタやレーザーカッター、ブラックパンチングメタルの壁面、アクリルを使った什器など現代の素材と、既存の煉瓦壁面や石膏による左官仕上げの黒壁、クライアントと関係の深い飛騨古川市からの無垢木材、柱や家具等に使われた西陣織などの昔から使われ、また作られ続けてきた素材が随所にちりばめられ、120年間建物を支えてきた躯体とともに様々な素材を実際に見るだけでなく、触れて感じることでより想像的でクリエイティブな体験ができるオープンな空間を作り出している。
プロジェクト名:FabCafe Kyoto / MTRL KYOTO
住所:京都府京都市下京区本塩竈町554
用途:オフィス
施工:関西リフォーム研究所
延床面積:386.05㎡
竣工:2016年5月
撮影:表恒国
