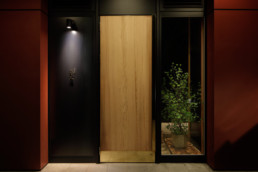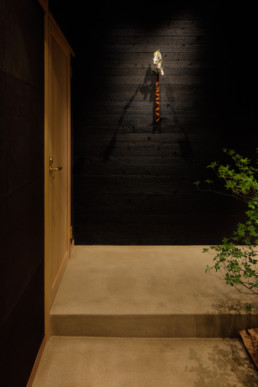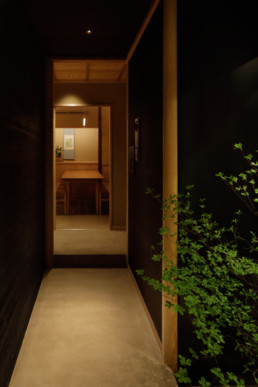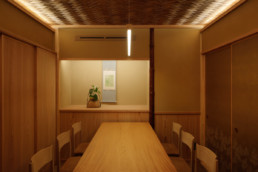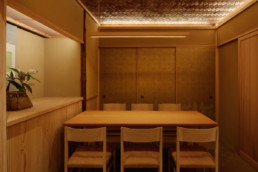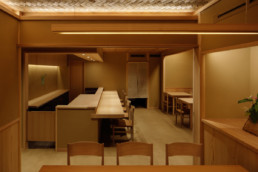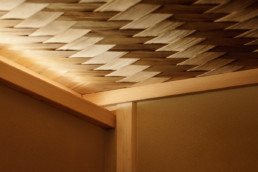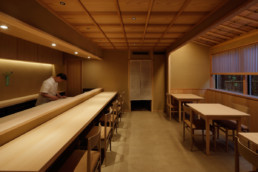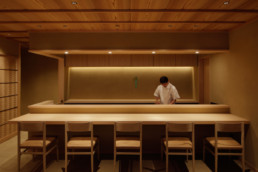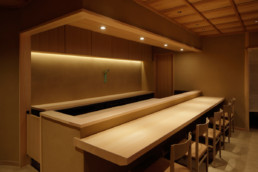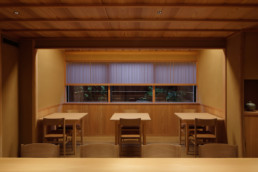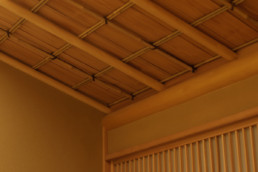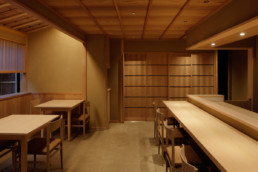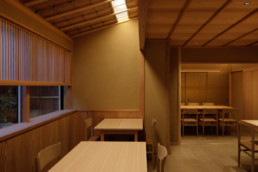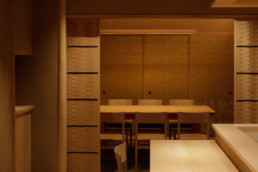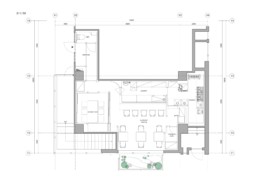Japanese Cuisine Tokiwa
This project is a new store reopened by a chef who has been a Japanese restaurant in Ginza for about 20 years. The interior design is a Sukiya style to reflect the chef’s personal fondness of tea ceremonies.
The entire area is divided into an entrance, a private room, a counter, a table area. The design and materials were selected to differ in the nature of the space, based on the aesthetics of a traditional Japanese tea ceremony room. The door of the façade is made from a 350 years old single piece of Kirishima cedar with a brass frame, a design fitting to represent the design of the restaurant.
For the approach from the entrance to the dining area, the light is narrowed in the entrance space with a combination of burned cedar and black-dyed handmade Japanese paper to contrast the textures of the black wrought iron plate. After passing through the dark corridor, a private room is visible with a large chestnut wood column.
In the private room, the ceiling is designed with wickerwork finish with indirect lighting which is covered with a gold paint pattern with a pine printed screen door. The red pine floor beam is combined with the base plate of Japanese cypress to complement the table made of a solid piece of zelkova wood.
For the counter seats, Yoshino cypress wood with a width of 650 mm was used to create clean details with sharp edges. The counter and the fixtures on the back are also made from Yoshino cypress. The board and batten ceiling is finished with Yoshino cedar.
The Yoshino cypress table seats are accented with small Japanese cedar logs from North Kyoto, small bamboo pieces, notched shingle ceiling boards, and niche designed with camellia logs. The outer garden is decorated with moss, autumn leaves and camellia. The height is adjusted so that the fallen leaves and camellia flowers can be seen on the ground from the window.
Representative of how the chef selects specific ingredients for a dish, materials were derived from a design of a traditional tea ceremony which incorporated Sukiya techniques and expression methods. As the design will develop with age, the space successfully represent the identity of the chef with an interest in tea ceremonies.
Project name: Japanese Cuisine Tokiwa
Address: 1-9-7 Nishiazabu SHVETS RESIDENCEII 1st floor, Minato-ku, Tokyo
Program: Restaurant
Construction: Shibutani Group Co., Ltd.
Floor area: 58.27㎡
Completion: 06/2020
Photographer: ad hoc Co., Ltd. Daisuke Shima
日本料理 ときわ
銀座で約20年、銀座啐啄という日本料理店をやってきた料理人が再度手掛ける新店舗。
普段から茶の湯を嗜む料理人が、数寄屋の設えの店を作りたいというご相談だった。
全体をエントランス、個室、カウンター、テーブルとエリアを分け、茶の湯の真行草のように空間の性質に差を付けたデザインや材料選びを心掛けた。ファサードのドアは樹齢350年を超える霧島杉の一枚板に真鍮の枠を合わせて扉とし、店の顔となる意匠を作った。
ドアを開けると見えるエントランスの空間は光が絞られ、焼杉と黒染めした手漉き和紙、黒皮鉄板と違うテクスチャーの黒い素材を合せた空間とし、入り口から客室までのアプローチとしている。暗い廊下を抜けると栗の太い名栗柱が立ち、正面に個室がある。
個室は間接照明を廻した網代天井に金泥の地模様と若松を捺した襖、赤松の床柱に栂檜の地板のを合わせた床を据え、欅の無垢一枚板のテーブルを設えている。カウンター席は幅650mmの無垢吉野檜を使い角の立った清潔なディテールを作り、付け台を廻した。調理台や背面の什器も吉野檜。天井は吉野杉、葉重竿縁天井。テーブル席は北山小丸太と女竹にへぎ板の欠き込み天井、ニッチの椿丸太でアクセントをつけ、吉野檜のテーブルを合わせている。外庭は苔に紅葉と椿を設え、雪見窓から見える地面に紅葉した落ち葉や椿の花が見えるよう高さを合わせ作られている。茶の湯から派生した数寄屋の技術や表現手法を取り入れ、食材と同じように本物を選び、時間が経つほどに馴染んで育っていく上品な空間にまとめることで、茶人である料理人の料理が引き立つ空間が出来上がった。
プロジェクト名:日本料理 ときわ
住所:東京都港区西麻布1丁目9−7 SHVETS RESIDENCEII 1階
用途:飲食店
施工:株式会社渋谷
延床面積:58.27㎡
竣工:2020年6月
撮影:株式会社adhoc 志摩大輔
