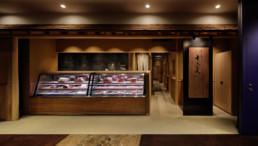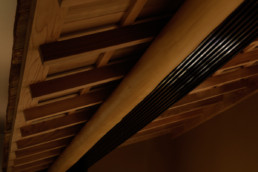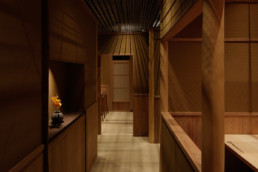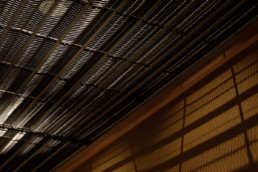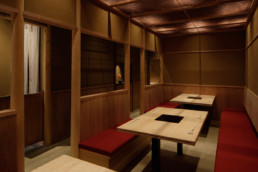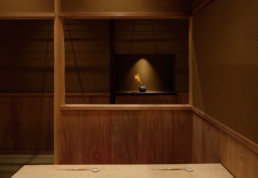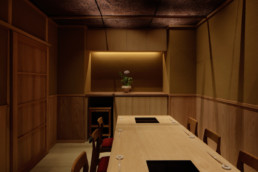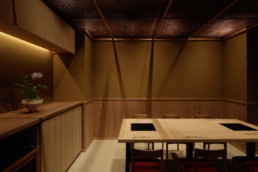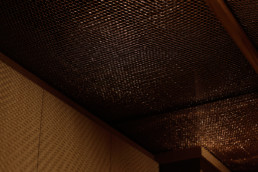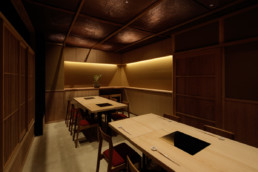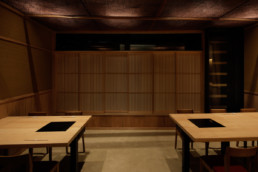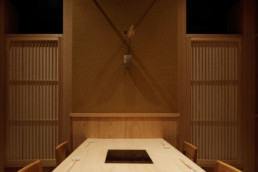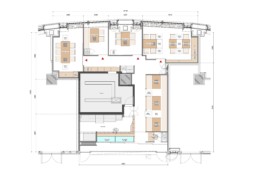Sukiyaki Jyuniten
Considered the gateway to Tokyo, the project is located in a commercial complex near Tokyo Station. Sukiyaki Jyuniten is a restaurant specializing in sukiyaki, a traditional Japanese dish that is prepared and served in a Japanese hot pot. The name “jyuniten” refers to the Buddhist term “12 heavens” and is a reference to the 12 levels of A5 grade Japanese style beef.
Due to the layout of the fireproof compartment of the kitchen, the depth of the façade was shallow. To make use of the shallow space, the storefront was designed with sukiya-style Kitayama cedar logs and a refrigerated display case for the different cuts of beef. The storefront was designed like a butcher shop so that people passing by could see the beef and would then circulate towards the seating areas.
Further inside the restaurant, the space is designed around the central private room named Marunouchi , to create a layout for accommodating groups of guests and efficient service .
The careful selection of materials of the interior reflects the attention of detail required to properly serve the high quality A5 grade beef. Tables and counters are made from Japanese cypress. Shelves, lumber boards, cedar, pillars and girders are made from Kitayama logs. The base plates in the niche are made from wenge. The pillars are made from red pine logs with bark. Signboards are made from sanbunsugi, a specialized cedar wood that is over 250 years old. All materials that come into contact with the occupants of the space are made of solid wood.
To resolve issues with fire regulation, depth of space and shadow patterns from ceiling lights, the ceiling uses a stainless steel mesh shaped like the feathers of an arrow which give directionality to space. In the private room, hexagonal double copper mesh ceilings were used so that the ceiling and the sky seen through the windows would be visible through the copper mesh.
Just as stores change over time, the restaurant’s spaces and materials will develop over time, creating a new and different atmosphere in the future.
Project name: Sukiyaki Jyuniten
Address: 2-6-1 Marunouchi BRICK SQUARE 3F, Chiyoda-ku, Tokyo
Program: Restaurant
Construction: Kichi Co., Ltd.
Floor area: 136.2㎡
Completion: 03/2020
Photographer: ad hoc Daisuke Shima
すき焼き十二天
東京の玄関口、東京駅のすぐ近くに立つ商業施設の中のすき焼き専門店のデザイン。
A5ランク十二等級の和牛にこだわり提供することから、仏教用語である十二天という名を冠している。
店舗のファサードを考えた際に、キッチンの防火区画のレイアウト上、どうしても空間の奥行が浅くなってしまう事から、店先に数寄屋風の北山杉丸太で組んだ軒先を作り、その下にショーケースを置くことで、まるで肉屋さながらにこだわりの肉を通りかかる人に見てもらい、奥へといざなうようデザインを作った。
奥へ進むと丸の内という場所柄個室を中心にプランし、接待や会食での利用をしやすいよう計画している。
肉へのこだわりを空間にも取り入れるべく、テーブルやカウンターは桧、棚、腰板は杉、柱や桁は北山丸太、ニッチの地板はウェンジ、柱は赤松皮付丸太、看板は樹250年を超える三分杉を使うなど、触れるような個所の素材は全て無垢材で作られている。
天井は消防法や空間としての奥行、モダンな素材使いによる影などの遊びを表現するため、廊下部分は矢羽根のような造形のステンレスメッシュを使用して方向性を感じられるものとし、個室には亀甲編みの銅網天井を二重に設置して、奥の天井への奥行や、窓から見える空が銅網を通して空間の一部となるように設えた。
この空間や素材が時間が経過するにつれて変化していき、店同様に最初とは違った価値がつくられていくのを楽しみにしている。
プロジェクト名:すき焼き十二天
住所:東京都千代田区丸の内2丁目6−1 ブリックスクエア 3F
用途:飲食店
施工:株式会社きち
延床面積:136.2㎡
竣工:2020年3月
撮影:株式会社adhoc 志摩大輔
