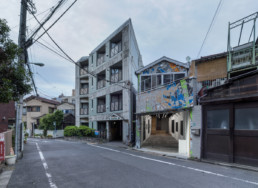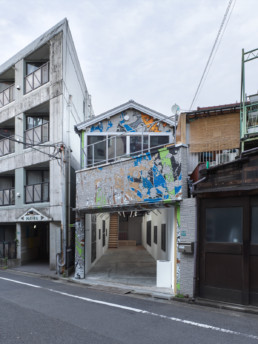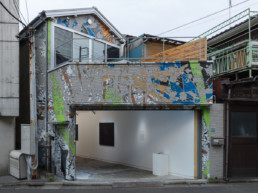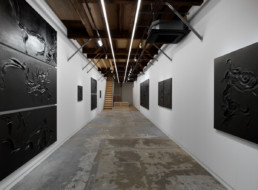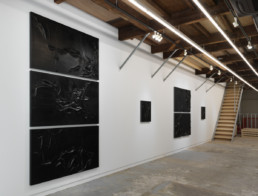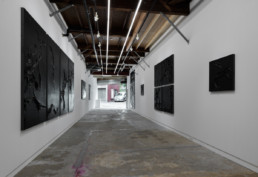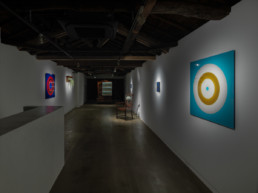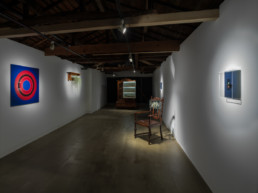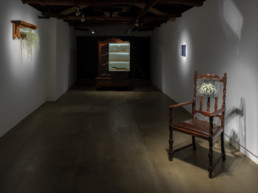Komagome SOKO
Renovation to a private gallery of a private house near Komagome Station on the Yamanote Line.
The original building was a mysterious L-shaped space, as if two buildings were connected in the back.
Initially, there were several issues due to leaks and the inclination of many floors, but the owner of the building was invested in reforming the building into a successful gallery
The client was one of Japan’s leading contemporary art galleries, and he planned to rent this place to revive it not only as his own gallery, but also as a warehouse, atelier, office, event space, and gallery for many contemporary art professionals.
After the plan was decided, the original building was cleared to repair the leaks and damaged parts of the structure.
The unique elongated space with a width of 3.5m and a depth of 35m is designed to be used as an event space with a kitchen and a counter. A terrace was set up on the roof of the first floor on the façade side, and the glass top plate of the terrace table became the skylight of the gallery and was designed so that the top and bottom of the terrace could be connected indirectly.
A gallery, a warehouse, an atelier, and a library were created on the opposite side of the L-shape, making it a new place for art professionals to gather.
The ruins, which were damaged due to leak and decay, have been revived as an open art complex.
駒込 SOKO
山手線駒込駅近くにある民家のプライベートギャラリーへのリノベーション。
2棟の建物が奥でつながってしまったような、不思議なL字型をした建物だった。
当初は雨漏りと多数の床の傾きなどかなり痛んでいたが、建物のオーナーにとってはこの地で創業したという思い入れのある建物だった。
クライアントは日本有数の現代美術のギャラリーで、この場所を借りて自分のギャラリーだけではなく、多くの現代美術関係者が倉庫やアトリエ、オフィス、イベントスペース、ギャラリーとして使える場所として蘇らせる計画だった。
プランが決まってからは一旦スケルトンにしたのちに雨漏りや壁や構造の傷んでいる箇所の補修をして行った。
特徴的な、奥行き幅3.5m、奥行き35mの特徴的な細長いスペースは、キッチンやカウンターをも設け、イベントスペースとして使えるようにデザインした。ファサード側の一階屋根部分にはテラスを設け、テラスのテーブルのガラス天板はギャラリーの天窓となってテラスの上下が感覚的に繋がるようにデザインした。
L型の反対側のファサード側にはギャラリーと倉庫、アトリエ、図書室を作り、美術関係者が集まる新しい場所となった。
雨漏りし、朽ち果ててしまいそうな廃墟は開かれたアートコンプレックスとなって蘇った。
