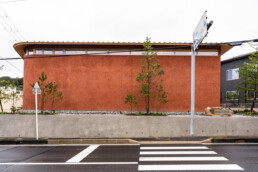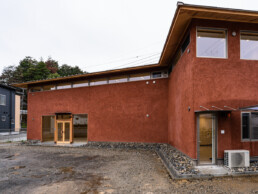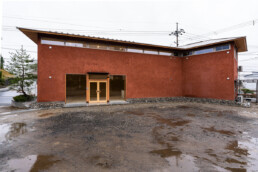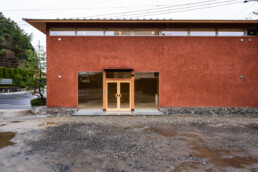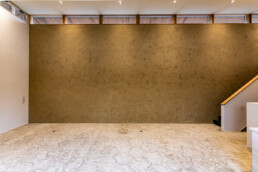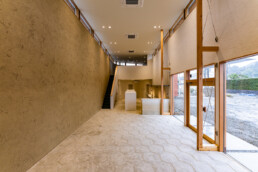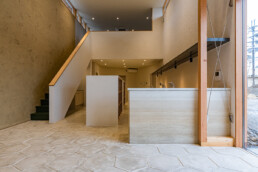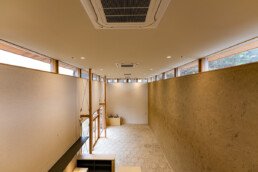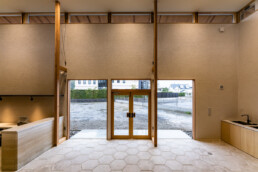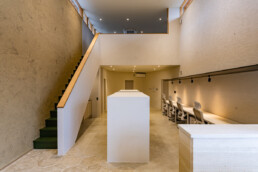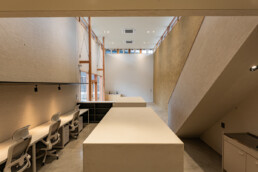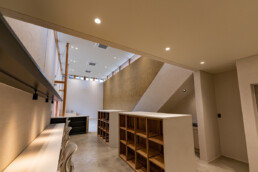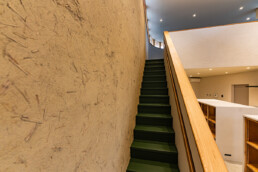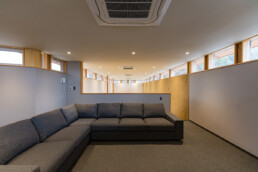Nishiguchisakan Office
This office and showroom stands at an intersection in Ritto, Shiga.
Facing a sloping road, the ground surface rises up to about 2 meters with a retaining wall, making the site look as if it were looking up.The site is located in front of the Ritto Training Center, which is famous for training racehorses.
Plastering is an ancient wall finishing technique used all over the world, in which natural materials such as lime, soil, sand, and natural fibers are combined to create a wall finish using a trowel.
The client planned a plastering showroom in a location where many horse owners and racehorses pass by, with the aim of increasing awareness of the possibilities and range of expression of plastering, which has become less common in recent years with the use of new construction materials and industrial products for finishing, and of improving the value of plastering.
When thinking about what is interesting about plastering, we thought that it is the ability to produce a variety of characteristics, including natural changes such as drying and shrinkage that occur only with wet plastering, free shapes that follow the work area, variations by mixing materials, and finishing by making marks with trowels and molds, pressing, scraping off, and so on. The appearance of the clay has a reddish tinge.
The exterior of the house is made of reddish soil, with a large red curved wall facing the street, giving the impression of a mass of reddish soil.
When you enter the building, you are confronted with a large wall 5 meters high and 10 meters wide. The wall is made of straw-kneaded soil that has been violently contracted to create cracks, giving it a primitive, material-like appearance, called a rough wall.
The white walls are finished by scraping off the calcareous soil with a comb-like tool called “scrape-off,” and the counters are made using various plastering techniques and methods, such as stone grinding, mold making, and pressure piling.
The space also functions as a workshop, where samples can be made, demonstrated, and displayed, and where visitors can learn about the breadth and depth of plastering in a space that has actually been plastered.
Project name: Nishiguchisakan Office
Address: 840-1 Misono,Ritto,Shiga
Program: Office,Showroom
西口左官オフィス
滋賀の栗東の交差点に立つ事務所兼ショールーム。
傾斜する道路に面しており、擁壁によって最高で約2m地盤面が立ち上がっており、見上げるような敷地である。
立地は競走馬の育成で有名な栗東トレーニングセンターの正面になる。
左官は古来より世界中で使われる石灰や土、砂、自然繊維などを組み合わせた自然素材からなる素材をコテを用いて仕上げる壁である。
クライアントは近年仕上げに新建材や工業製品などが多く使われ、使うことが少なくなってしまった左官の可能性や表現の幅をもっと知ってもらう、左官の価値向上などを目指し、多くの馬主や競走馬達が通るこの場所に、左官のショールームを計画した。
左官の面白さとは何かを考えた際に、湿式だからこそ発生する乾燥、収縮などの自然の変化や、施工箇所に追従する自由な形状、混ぜる物の配合などによるバリエーション、コテや型による跡をつける、押さえる、掻き落とすなどの仕上げなど、さまざまな特徴を出すことができることだと考えた。
外観には赤味を帯びた土を使い、道路に向けて赤い大きな曲線の壁を向けることで赤い土の塊がそのにあるように感じさせる。
また中に入ると正面には高さ5m、幅10mの大きな壁に向かい合う。藁を練り込んだ土を激しく収縮させてひび割れを起こさせ、荒壁と呼ばれるプリミティブな素材感のある壁とした。白壁は石灰質の土を掻き落としと呼ばれる櫛状の道具で削り落とす手法を用いて仕上げ、カウンターは石の研ぎ出し、型枠を作り圧力をかけて積み上げる版築など、様々な左官の技術や手法を用いて作られている。
またワークショップとしての機能も持たせており、サンプル制作や実演、展示などができ、この場に訪れることで、実際に左官で仕上げた空間で、より広く深く左官の幅を知ることができる場となっている。
プロジェクト名:西口左官オフィス
住所:滋賀県栗東市御園840-1
用途:オフィス、ショールーム
