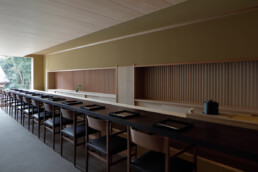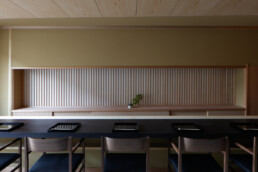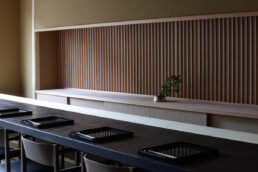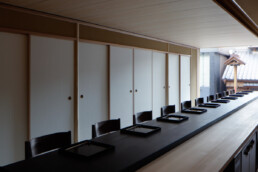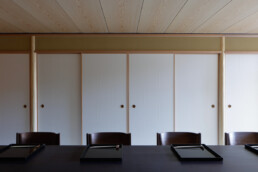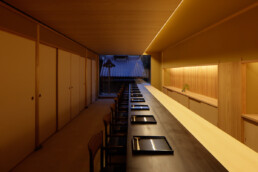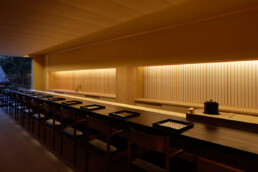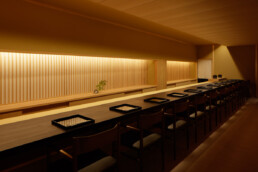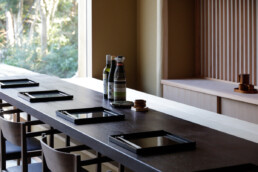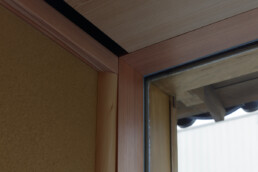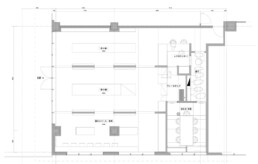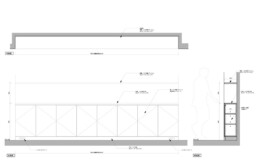Sazen
We designed the store ‘Sazen’. It is a combination of KANJI characters meaning ‘茶tea’ and ‘全everything’. It is based on the concept of “a place where you can experience all about the tea of the Osumi region, which is one of the largest shipments in the Japan.” The purpose of this store is not only to sell the goods, but also to connect people with tea and create time to blend in.
Tea has been produced in various places in Japan since ancient times and is one of the representative agricultural products of Japan that is deeply connected to Japan culture as a tea ceremony. In recent years, tea culture has begun to change significantly by the combination of history and modern technology, such as exports overseas, tea leaves other than green tea, products tailored to modern lifestyles, and production management to use of IT in agriculture.
We wondered if we could express the changing tea environment from the past to the present and to the future as a space.
Different concepts were expressed in space by three materials:
Cracked soil represents the past as the most primitive material. Wood represents the present that has been used with the improvement of metal processing technology. Then, Lime represents the future to reuse fragments of tea trees which are waste generated during harvesting, and knead into walls.
There are sales of not only products but also different types of tea leaves by weight, a communication salon where you can have an experience culture such as the tea ceremony, a gallery that introduces the history and culture of the Osumi region, and takeout and eat-in counters where you can taste various types of tea on the spot. By placing them in this space, people’s movements have diverse meanings.
The back-and-forth between the past, present, and future, changes in materials, Osumi tea. It is a place where you can experience them seamlessly along with people’s movements. We use recycled materials and solid wood, so the space is good for environment.
Project name: SAZEN
Address: 2, 17 Nakamichi, Miyakonojo City, Miyazaki
Program: Restaurant
Construction: Simomorikenso Co., Ltd.
Floor area: 129㎡
Completion: 12/2022
Photographer: ad hoc Co., Ltd. Daisuke Shima
茶全
日本有数の出荷量を誇る「大隅地方の茶の全てを体感できる場」をコンセプトとした店舗「茶全」をデザインした。この店舗は単に物販だけでなく、お茶で人と人を繋ぎ、溶け合う時間を作ることを目的としている。
茶は古くから日本各地で生産され茶道に代表されるような日本文化と表する農作物の1つだ。近年は海外への輸出や緑茶以外の茶葉、現代のライフスタイルに合わせた製品、また農業でも IT を駆使した生産管理など、古くから培われてきた歴史と現代の技術が合わさり大きく変化し始めている。
過去から現在、未来へ変化していく茶を取り囲む環境を空間でも表現び割れた土という一番プリミティブな素材として過去を現す土、金属の加工技術の向上と共に使われてきた現在を現す木材、収穫の際に発生する廃棄物である茶の木の破片を再利用して壁の中に練り込み未来を現した石灰の、3 つの素材によって違ったコンセプトを空間で表現した。製品の物販だけでなく様々な種類の茶葉の量り売りや、茶道などの文化に触れるコミュニケーションサロン、大隅地域のもつ歴史や文化を紹介するギャラリー、その場で様々な種類のお茶を味わうことができるテイクアウトやイートインカウンターなどを設けている。
プロジェクト名:茶全
住所:宮崎県都城市中道17街区2号
用途:飲食店
施工会社:株式会社下森建装
床面積:129㎡
竣工:2022年12月
撮影:株式会社adhoc 志摩大輔
