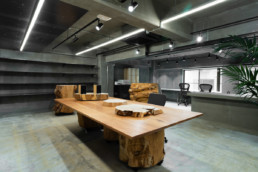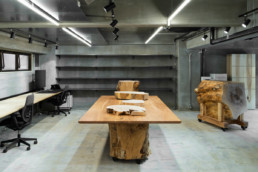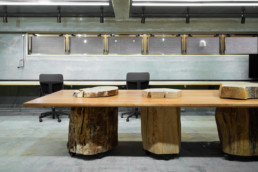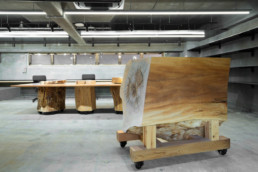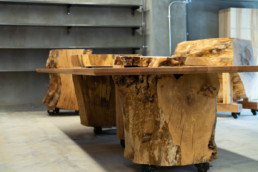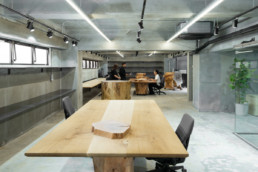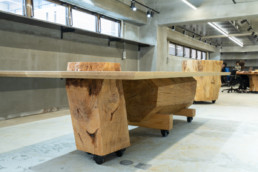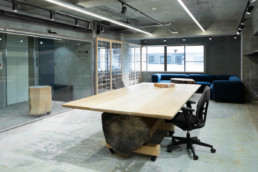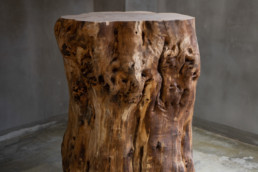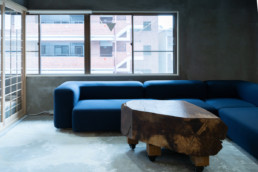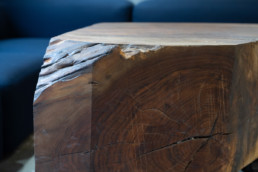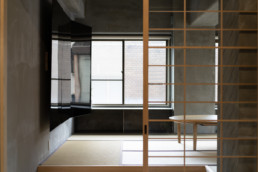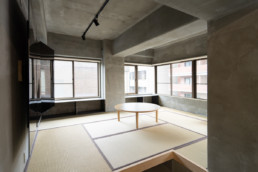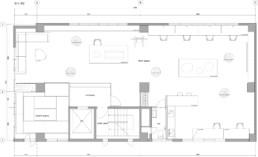Sony CSL Kyoto Laboratory
The office space for Sony Computer Science Laboratories, Inc. (hereinafter referred to as Sony CSL) Kyoto Laboratory is designed on the ways in which architecture can help to facilitate the company’s philosophy of “contributing to the fulfillment of human values”. An architectural reinterpretation of this motto is manifested through designing a laboratory for occupants to freely occupy the space while simultaneously experiencing various stimuli to develop new ideas. An issue which the project aims to resolve through the design concept is the lack of need for a physical laboratory in a time in which research can be completed through the internet. The project was to create a place where researchers would have an incentive to work at the laboratory.
The desks, chairs and large tables are designed to be moveable to accommodate for events. The renovation includes a kitchen and a meeting room. These programs were installed for functional reasons, but materialistic design was implemented to make a unique space. Logs of various tree species, colors and textures were used for the furniture. Some logs are left with the bark intact, while some utilize sapwood, other have a hard texture to the soft textures.
The organic shape and bumps of the grain make each furniture piece unique. The shape and size of the wood changes over time to form a dynamic space
The design of the laboratory highlights the dynamic environment present in everyday life to correlate with the company’s philosophy.
Project name: Sony CSL Kyoto Laboratory
Address: 13-1 Hontorocho, Shimogyo-ku, Kyoto City, Kyoto Prefecture
Program: Office
Construction: Kansai Reform Labo
Floor area: 155.00㎡
Completion: 07/2020
Photographer: Yosuke Tanaka
ソニーCSL 京都研究室
ソニーコンピュータサイエンス研究所(以下、ソニーCSL)京都研究室のコンセプトである、「人類のゆたかさに貢献する」、そんないろんな形でのイノベーションを起こすような場所には何が必要か。そんなことを思いながら空間を考えた。それは、自由度と刺激なのではないだろうか。インターネットによる情報のオンライン化で、研究者がラボに来ないことが問題と聞いていた中で、ラボに行く理由のある場所を作る、というのが今回のテーマでした。
机や椅子がある、大きなテーブルは動かせる、イベントができる、キッチンがある、MTGルームがある。それは機能でしかありません。この場所にはそれらの機能を叶えた非日常や心地よさが必要だと考えました。さまざまな樹種、色、テクスチャーの丸太たち。皮が残っているものもあれば、白太がなくなっているもの、硬いものも柔らかいものもある。
一つひとつ違うコブの盛り上がりや木目が違い、使うに従って収縮し更に変化していく。日常に非日常がある。それがこのオフィスでは形にできているのではないかと考えています。
プロジェクト名:ソニーCSL 京都研究室
住所:京都府京都市下京区本燈籠町13-1
用途:事務所
施工:関西リフォーム研究所
延床面積: 155.00㎡
竣工:2020年7月
撮影:田中陽介
