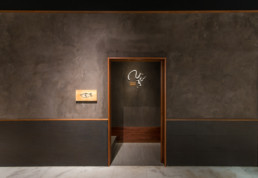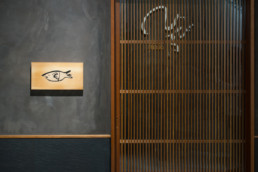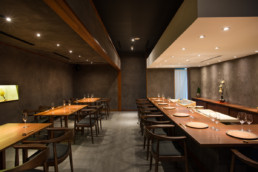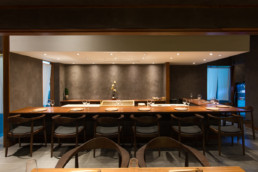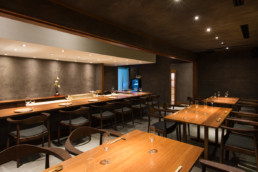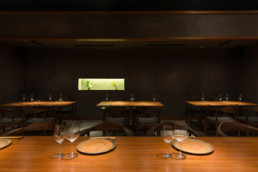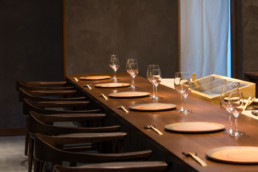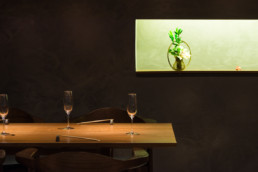Sushi Hibiki
Located in Kuala Lumpur, this project is a sushi restaurant started by an Edo-style sushi chef who has trained for 20 years in Japan and overseas.
Since the place is in the basement of the newly opened Four Seasons Hotel, we aimed to create a cozy hideaway, rather than a tense space reminiscent of a traditional Japanese sushi restaurant.
Instead of sourcing materials from Japan, the materials for furniture pieces such as counters are procured and found locally in Malaysia.
The local sourcing of wood provided the opportunity to utilize materials with a large variation of size and colors which are uniquely found in Southeast Asia and complements the calming atmosphere of the design.
Although the space is built in a non-traditional Japanese style, the calming atmosphere is designed to make guests feel as though they are in a Japanese module.
Project name: Sushi Hibiki
Address: Basement1, Shoppes at FOUR SEASONS PLACE, 145 Jalan Ampang Lot B1-04, Kuala Lumpur, Malaysia
Program: Restaurant
Construction: IP IMPETUS PACIFIC SDN.BHD.
Floor area: 91.11㎡ (including kitchen 36.2㎡)
Completion: July 2018
Photographer: Christopher Dai
Sushi Hibiki
日本で20年、その後海外をめぐり修業した江戸前の寿司職人がクアラルンプールで始める寿司屋。
場所が新しく開業するフォーシーズンズホテルの地下という事も有り、日本の寿司屋を思い浮かべる時イメージするような緊張感のある空間ではなく、隠れ家的で落ち着いた居心地の良いバーのような空間を目指した。
カウンターなどの素材は日本からではなく、全てマレーシア国内を探し回って調達し、地産地消としている。
そのことにより東南アジアらしい、色が濃くかつ大きな良材を入手することができ、落ち着いた色目の空間に調和している。
デザインは日本のモジュールを感じさせるものとし、和風ではないが日本らしいと感じる事の出来る空間となっている。
プロジェクト名:Sushi Hibiki
住所:Basement1,Shoppes at FOUR SEASONS PLACE,145 Jalan Ampang Lot B1-04, Kuala Lumpur, Malaysia
用途:飲食店
施工:IP IMPETUS PACIFIC SDN.BHD.
延床面積:91.11㎡(うち厨房36.2㎡)
竣工:2018年7月
撮影:Christopher Dai
