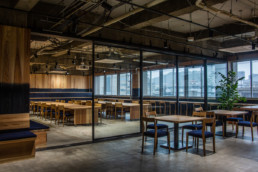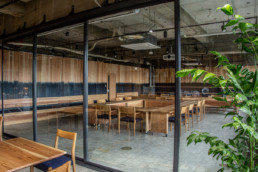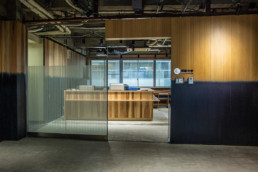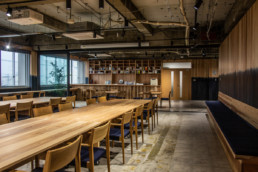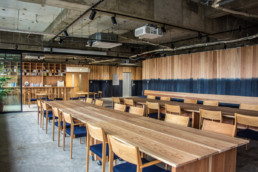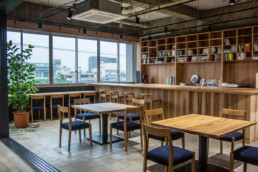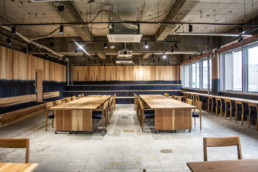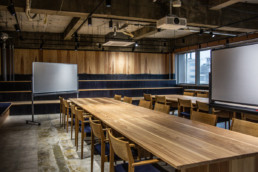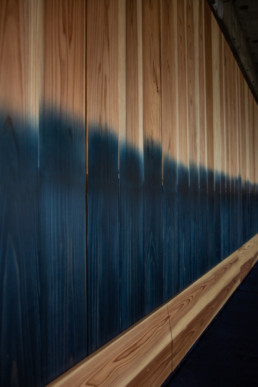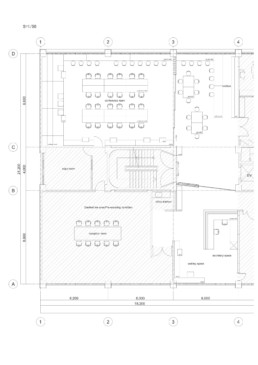Tokushima University Communication Hub
At Tokushima university, one of the leading national educational institutions in Shikoku island, it is extremely important to share information of agendas, projects and outcomes between staff members. Therefore I intended to create a flexible space to encourage communication.
Originally, the university had a very excluded floor plan. Once you got off the elevator, the hallway, the secretary’s office, the waiting room and the meeting room were all separated from each other and there was no chance of seeing other people unplanned. To start, I removed all this separation and made one whole open space you could see as soon as the elevator door opens.
By removing the partitions and creating one open space, we could eliminate the division, and create the chance for people to connect with each other.
The cafe counter and step-like bench seats are suitable for holding events for large numbers of guests while the layout of the desks are interchangeable for business meetings, you can even divide the space by closing a glass door. It supports various usages.
Materials from Tokushima Prefecture are being used for this space. The tables, shelves and walls are made of cedar wood from the Tokushima prefecture, whose local government has been focusing on funding the production of cedar in recent years, and also made by local craftsmen known as Tokushima’s master. The cedar board used for the wall was painted using a special Japanese indigo which represents Tokushima. The indigo gradation on cedar gives drastic impact into the sight.
The chairs and cushions on benches are also indigo dyed textiles. You can enjoy the Tokushima feel everywhere in this space.
Project name: Tokushima University Communication Hub
Address: 2-24 Shinkuracho, Tokushima City
Program: University
Floor area: 237.00㎡
Completion: 03/2019
Photographer: Kyoko Nishimoto
徳島大学 コミュニケーション・ハブ
徳島県を、四国を牽引するべき大学において、各職員の取り組みや成果、近況を知利共有することはとても大切である。
まずは大学内部のコミュニケーションが活発になる空間づくりとして、フレキシブルな空間づくりを心がけた。
従来の、エレベーターのドアが開いたらエレベーターホール、秘書室、待合室、会議室、と同じ人が通るだけだが区切られてしまい、目的の人以外には所定の時間以外接触しないという空間構成をとりやめエレベーターを降りるとほぼ空間全体が見渡せるようにした。
間仕切りを撤去し空間が1つにつながることで、数人が一部屋を占有しているような状態をなくし、色々な目的をもった大学内外の人間が幅広く利用できる空間の繋がりを作っている。
設置されたカフェカウンターや階段状のベンチシートを使い、多人数でのイベントなどを催す事も可能で、会議時は机のレイアウトを変更しガラスドアを閉めることで空間を仕切るなど、様々な使い方に対応している。
空間を構成する素材は徳島県産のものを取り入れた。
テーブルや什器、壁面には徳島県が近年力を入れている徳島県産の杉材を使用し、徳島の名工と呼ばれる職人たちに腕をふるい家具を製作してもらった。また壁に使った杉板には徳島を代表する特産品である藍を使った塗装を施した。杉へのグラデーションの藍染によって空間の上下で印象がガラリと変わる。椅子やベンチソファーのクッションにも藍染のテキスタイルを採用し、全体で徳島を感じることができる空間となっている。
プロジェクト名:徳島大学 コミュニケーション・ハブ
住所:徳島市新蔵町2丁目24番地
用途:大学
延床面積:237.00㎡
竣工:2019年3月
撮影:西本京子
