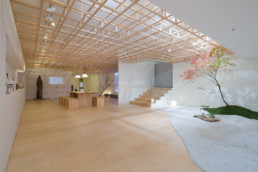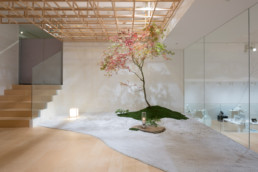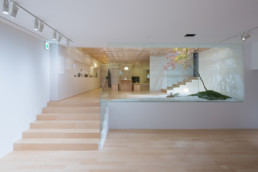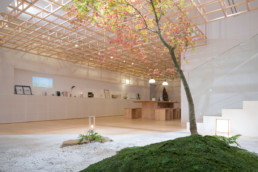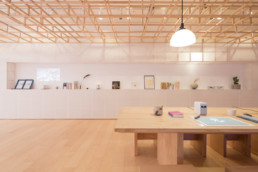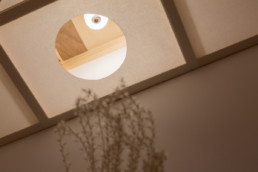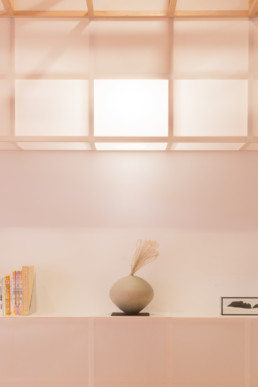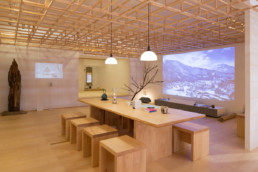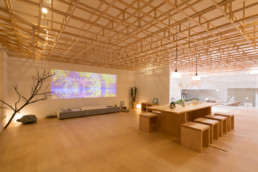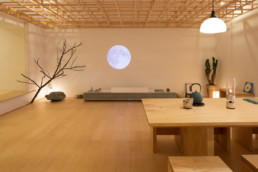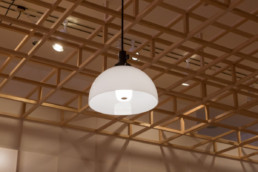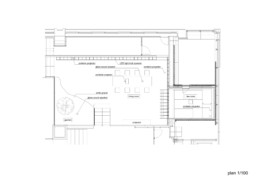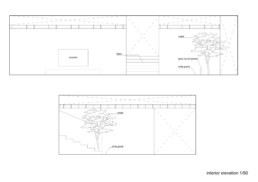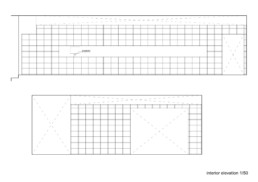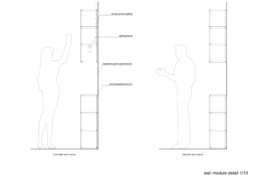Shichu no Sankyo
Shichu no Sankyo is a showroom designed to display Life Space UX, SONY’s new brand based on a concept to develop products which fit seamlessly into daily life activities.
The concept of Shichu no Sankyo, a term used in Japanese tea ceremony to describe a country house located in the center of a city, was chosen as the main concept to serve as an analogy of building a modern Japanese space located in the center of Ginza, Tokyo.
The showroom is designed based primarily on Japanese architectural design. Traditionally, Japanese spatial design can be characterized by the balance of structural members in the horizontal and vertical directions, attention to thermal insulation properties and details which give decorative elements a functional purpose for the space. Rooms in traditional Japanese rooms are on occasion separated with adjustable fittings and an intermediate veranda as a response to the subtropical summer seasons to open the interior space to the exterior.
Immediately upon entering the showroom, a garden with trees to illustrate the change of seasons through the colors of autumn leaves can be experienced. Proceeding further inside, a large table and chairs, a 150-inch 4K single focus projector are installed and functions as a space to mimic a living room and office. A small tea ceremony room with a hanging scroll set is paired with a single focus projector to display art.
By creating an exterior garden space within a building and an indoor living room within a garden, a continuously dynamic space with a seamless transition between the outside and inside environment was created.
All materials are consistent to the traditional images of Japanese design. Horizontal and vertical styles are represented by the shoji (paper layered sliding doors) and the fixture’s lattice. The edges to the various surfaces are aligned to create a unified composition among the various design elements. Using these features as the basis of the design, the concepts of traditional Japanese design have been updated for the modern world.
Project name: Shichu no Sankyo
Address: 5-3-1 Ginza, Chuo-ku, Tokyo
Program: Exhibition
Construction: Gara Co., Ltd./Michikusa Co., Ltd.
Floor area: 250.00㎡
Completion: 10/2016
Photographer: Koichiro Kutsuna
市中の山居
銀座ソニービルの中に作られたショールームである。
ソニーの新ブランド、ライフスペースUXという生活に溶け込むことをコンセプトとしたプロダクトのシリーズを展示するための空間としてデザインした。
今回の空間は、茶の湯の用語で都心に立つ田舎家、しいては異空間を指す「市中の山居」をテーマとし、東京、銀座の真ん中に現代的な日本空間を作り出した。
日本の建築空間の特徴とは水平垂直方向への連続した構造体や、断熱性、機能性をもたせるための部材を装飾的に見せながらも納まりが考えられたディテール、また、夏は亜熱帯気候に属する風土らしく建具のみで区切られ、建具の開放により内部と外部のみならず、縁側などの中間領域があることであろう。
このショールームではスペースに入ってすぐに本物の樹木を植えた庭を造ることで、紅葉など季節の変化を感じることができる外部を表現している。そのまま進むと大きなテーブルや椅子、150インチの4K単焦点プロジェクターが設置され、リビング、ワークルームとしての空間へと移り変わる。
奥へさらに進むと、小さな茶室がしつらえられており、掛け軸には単焦点プロジェクターから映像が投影され、動く絵画を見ることができる。
ビルの中に屋外を作り、その奥に屋内としてのリビング、さらに屋内により内部としての奥屋内を作るという、外部、内部、さらに奥内部と一つの空間の中で認識される空間がシームレスにつながり、変化していく空間が作られている。
また障子や格子など、水平、垂直方向へ伸びていく部材と、紙という日本の空間を思い浮かべる際にすぐにイメージされる素材を使い、使われているすべての意匠の中心線がそろってくるようデザインされている。部材を隠すのではなく意匠として昇華させてきた日本建築らしいディテールを現代的にアップデートし、その精神性を感じることができる空間となっている。
プロジェクト名:市中の山居
住所:東京都中央区銀座5-3-1
用途:展示会
施工:株式会社Gara/株式会社みちくさ
延床面積:250.00㎡
竣工:2016年10月
撮影:忽那光一郎
